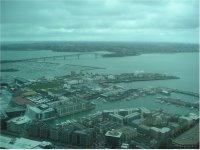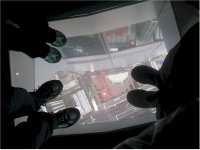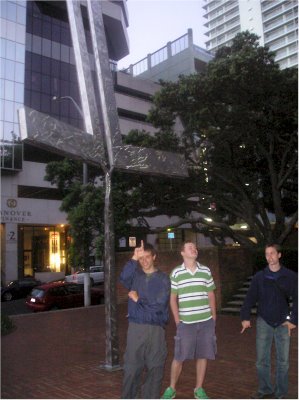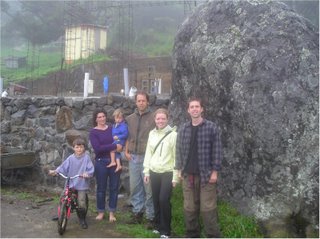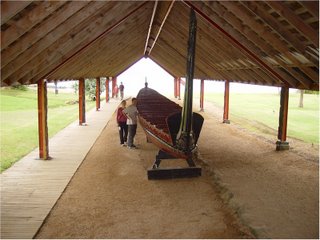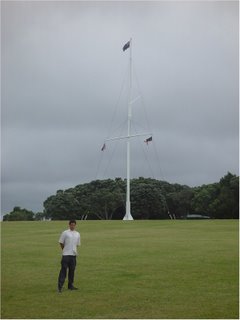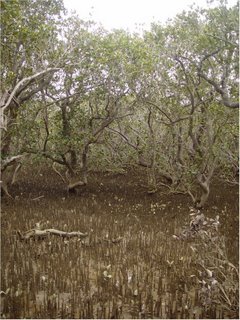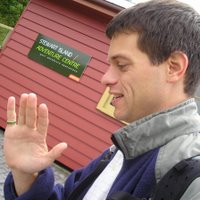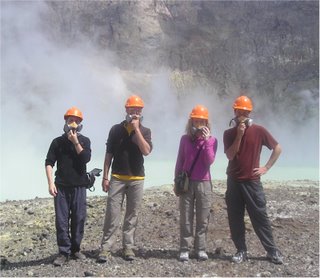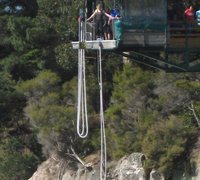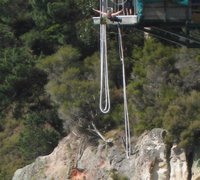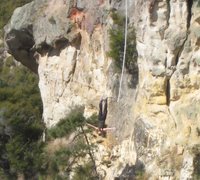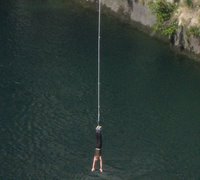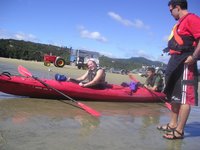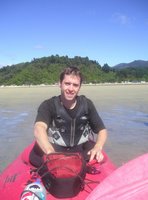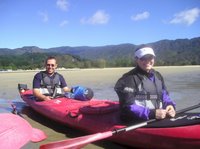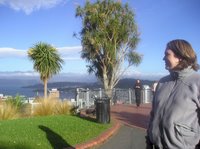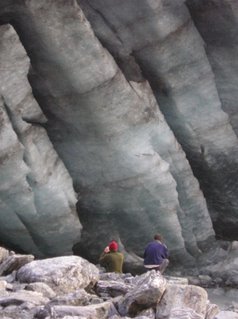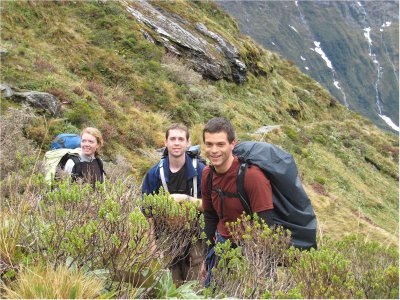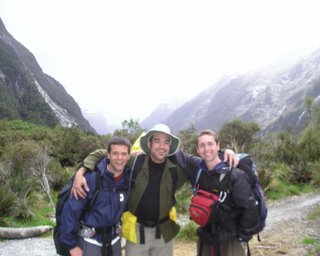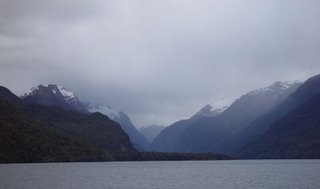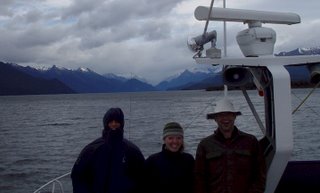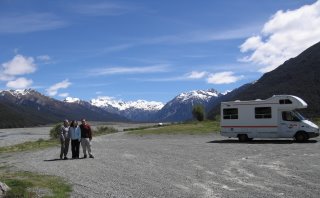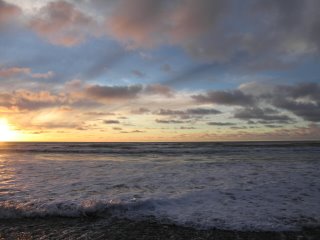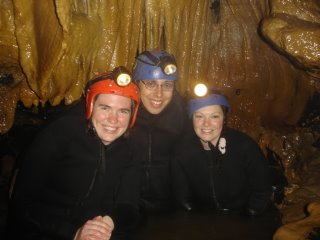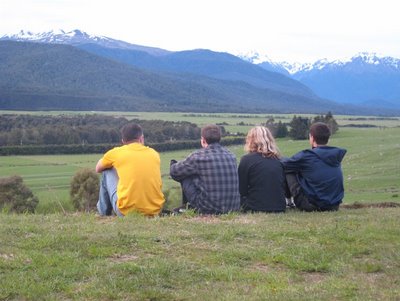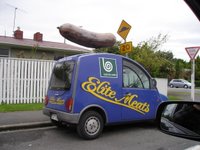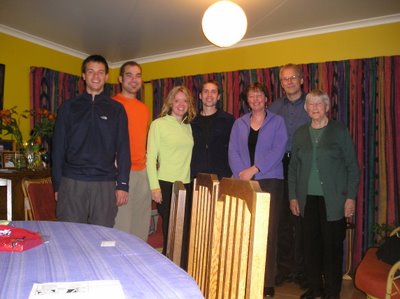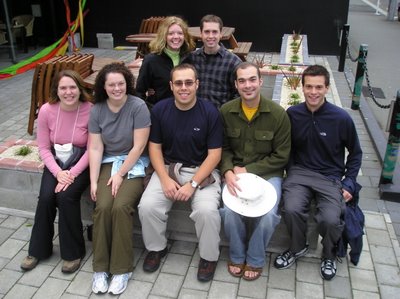The hostel only had window-less rooms left, so we woke up in complete darkness. After being used to the sun coming up before 6:30am every day, it was surprising to roll out of bed at 8:30 and have to turn on the sun! Patrick's reliable ticker woke up to the clock, and he made it downstairs to plug the parking meter. Breakfast was fatty, sugary halos: Dunkin' Donuts, washed down with mochaccino and coffee. Patrick's plan was to split off from the group and chance it on his own. One of the big items on his list was to get to an off-road Rally down in Hamilton, which was opposite the direction of north. His solution was to go sailing in Auckland, book a night in Auckland for the evening, rent his own car, and head to the Races through the weekend. So we dropped him off downtown at his next hostel and tore outta Auckland en route to the original growth forest up north. On the way out of town, we were finally able to see Auckland's impressive skyline. Just as we were about to leave the city, we received an urgent message from Patrick saying he forgot his camera. So we turned around and got another great view of the Auckland skyline. An hour later we were out of town and heading up the coast. It was late, we were pumping Bob Dylan, and we were ready for some natural wonders. We stopped off at a cafe to pick up lunch and a bottle of wine for our first ever couchsurfing stay. We were hoping to find a pinot noir by the Anchorage vinyard, but the owner didn't have any of that, so we settled on one that he liked.
Our main destination was to get up to the Waipoua Forest where the oldest and largest trees in New Zealand live. Due to the late start, we weren't able to make it to the visitor center before the 4:30 close time. The walks were still open though, so we checked out some of the gi-normous trees. Pictures don't do them justice. On the trail we met a mid-30's Alaskan commercial fisherman and his ~8 year old daughter was still wet from jumping in a swimming hole. He had a huge greenstone heart necklace and an easy going Alaskan style. His daughter was really excited to run into some people who were playful enough to go along with her pretending. She had a note pad that was acting as her camera/video recorder. She'd snap a picture of us, pretend to tear out a page, and give us a photo copy.
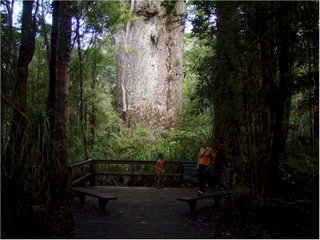
They'd just come from Australia and you could tell both of them wouldn't have minded some more company. The trees were gigantic - they had a smooth bark like a eucalyptus tree and were on the scale of the huge Sequoia trees out west. We wanted to dawdle around them but were running late for dinner with the couchsurfing family. So instead of miss all the sights, we decided to run through the rainforest to pull in the schedule. The woods were a perfect place for a run - just the right cool temperature and plenty of humidity for us mouth breathers. We ran around giant fern trees and under huge fallen tree trunks with green moss drooping around them. The idea worked out, and we shaved a good 20 minutes off of our round trip time.
The family we were planning to stay with that evening was about 40km up the road from the forest (near Oponini). As soon as we pulled out of the forest, the road followed a big channel off the Tasman Sea. On the other side of the channel were huge golden sand dunes all the way down to the shoreline. We continued on and found our dirt road turn-off called "Mountain Road." We were all sweaty and stinky from running through the forest, so we pulled over right there and changed into some less stinky clothes. We didn't know what kind of dinner we were heading into, and we were concerned that we'd look a bit too grungy for the occasion. I had read the couchsurfing description a long time ago before flying out, and all I could remember was that this was a family that I wanted to meet. Tom tore up the mountain on his own offroad rally. The road switched back and forth on a very steep and gravely grade all the way up. The Land Family was the driveway at the very top. When Tom slid around the last corner and up to the driveway, he let off the gas to check where to park. When he put on the gas again, the tires just spun. At that point, Shantina was coming out to greet us. Meanwhile, Tom the Rally Master was still racing up the mountain - only standing in place! Dust and gravel was kicking up, and the smell of a burning clutch added to our grand entrance. So much for fancy first impressions! :) Tom finally relaxed a little and found a shallower grade to advance up while I got out and pushed.
The property was not quite a home - it was more a long-term construction site. Simon and Shantina came out to greet us just as we were coming up the driveway. Down below us was an impressive poured concrete foundation straight with rebar jutting up out of it and in-floor heating pipes popping out. There was a retaining wall made of stacked stone and mortar to control the runoff around the bottom (valley-side) of the foundation. It was also going to make one great deck. From the lack of heavy machinery and from the placing of the building materials, you could tell this was a home project. On a habitat for humanity trip, I had helped pour a foundation for a hillside house in Oregon, and what we were looking at was not an easy thing to do alone. There's a lot of rebar bending and placing that goes into it, not to mention leveling off everything exactly. I talked with Simon a bit about it, and he explained the drainage, grading, insulating, and waterproofing required before even pouring the foundation. This sort of thing fascinates me, and we talked for quite awhile while the dogs said their hellos, and the 10+ chickens (silky bantam and other breeds) pecked away around our feet. Shantina later mentioned that she thought of the chickens as mobile flowers. Simon told us how the house design had been in the works for over 8 years, and that he had only just now gotten clearance from the village Council to build it. From what he described, the house sounded like it would be a perfect blend of low-consumption living and creature comfort within a gorgeous natural setting. All of this talk happened while looking down at an endless green valley and a simple foundation showing significant past labor and approaching future promise.
The house was sustainable - they generated their own electricity from a pond further up the mountain. Water was routed from the pool down an ~1" pipe and then squeezed into about an 1/8" tube which jettisoned the water into a 350 Watt hydroelectric turbine. Then the AC was rectified and converted down to 24 volts DC and the electricity recharged a bank of sealed lead acid batteries in a shed further down the hill. Any excess AC input was burned off in some load lights in the shed to prevent overloading. Simon had installed this complete system himself, and it was currently running it in their "shed" that had become their temporary home. Simon is a "joiner" by trade and does a fair share of construction and cabinet making. He had another battery bank further down the mountain in his workshop that ran his electrical tools. That battery bank had come from an old telecom cell-site backup station that was just given to him nine years ago and was still running strong.
In addition to this electrical setup, he had also designed in extremely simple, practical, and smart construction methods. First, the concrete slab was properly insulated underneath the house in such a way that the slab would provide an efficient thermal mass for the inside temperature. This would be in-floor heated by a wood stove that would only have to be active a couple hours of the day to restore the temperature of the thermal mass and keep the house a constant temperature throughout the day. The hot water heater would also work on the same circuit, with an optional gas point-of-load heater when it wouldn't be practical to run wood. During the hot summer day, the slab would cool the house, and vent windows on the top of the house would be opened to allow natural airflow to cool and ventilate. The water coming from the mountain is also clean enough to not need any purification other than settling debris in a collection tank. They were about the only people that remote that had cell phone and wireless internet coverage due to the line of sight vantage point of being on the top of a mountain. So for all intents and purposes, this house would be completely self-sufficient save for the occasional gas/propane refill. It was a perfect spot for what they wanted to achieve. It was so exciting and refreshing to see simplicity of design actually being implemented! And best of all - if anything went wrong, they knew how to fix it!
They had at least one cow for milk, five horses that were out on the mountain side, three dogs, plenty of chickens, and free roaming goats on the property. Oh! and they have seven children still with them! The oldest had married and moved out, but they took in one other child, so there were 9 people living there. After a talk outside, we walked up and into the habitable "shed". On the way to the door there was another out-building: a large lean-to out of the hillside where laundry was hanging to dry. Above that was a "long drop" A.K.A. outhouse. The house was definitely small for nine. Simon said they originally expected to be in it for two years while the house was built, but you know how that is (insert Vladimir Jones here) - two years can easily become eight!
Inside, there were two levels with multiple purposes. The first floor was probably about 8 to 900 square feet and was a family room, kitchen, dining room, office, pantry, utility room, and classroom all in an open space with few divisions between spaces. It looked very cluttered and mildly dirty at initial glance, but once you started to take in each "station", the area started to make a lot of practical sense. As for being clean - it wasn't what our single self-cleaning selves were used to, but it was cleaner than a lot of houses I've been to that have 7 kids. There was no bathroom - if you wanted a bath or sink you went out the back door where a bathtub lay outside under an overhang of the house. This was the wash area and toothbrushes and razors and such lay on some shelves. Nine people used one tub!
Nikki, the oldest girl still at home, was watching television off to the side (joined a few times by Francis and Flynn, the youngest ones), and all the rest of the kids occasionally came down from the lofted second floor. The way up to the loft was a ladder made of shellacked tree branches and a trap door at the top. Very Swiss Family Robinson-esque. Every once in awhile one of the children would climb down. To me, it looked like they were just about to fall off the ladder at any second, but they had clearly done it hundreds of times. The kids up top took some fascination in throwing newspaper or pieces of wood down at Tom before Simon chewed them out.
Shantina set to making dinner, and Angela helped out where she could. Right before we sat down for dinner, Chris (the oldest boy) walked in from target practice with his freshly oiled .22 which he hung in the rafters over the kitchen table. Then Simon said grace and we set into a dinner of quiche and potato salad. Simon continued to answer my housing questions through dinner. Shantina set the kids up at the table, and we ate in the family room area. Dinner was great, and we had plenty of good political and socioeconomic conversations. All of the kids were being home schooled in that house, and we talked about that system a bit. Simon also talked about his upbringing, and Angela got a lot of her sheep questions answered. After dinner, Chris served hot drinks, and Simon showed some pictures of a house he helped build last year while Shantina organized clean-up and got the kids ready for bed. She also pulled bedding down for one of us to sleep on. We were all impressed with the kids - especially the two older ones who helped out and seemed to have a confidence, motivation, and purpose which a lot of kids their age seem to lack. After figuring out the bathroom/clean-up station, we slept on mattresses in the middle of the floor.
Labels: ~, ben

