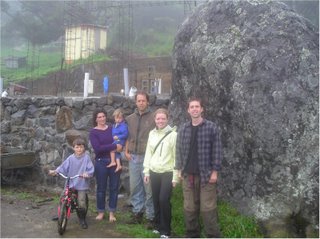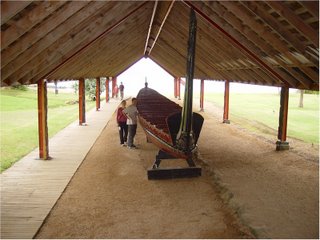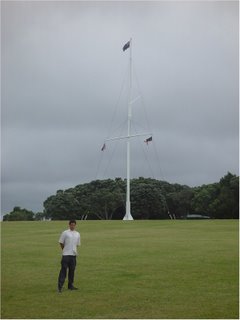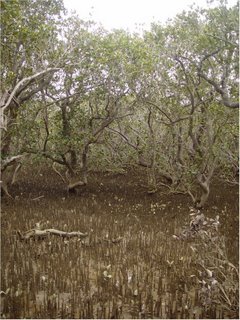~ Treaty of Waitangi

We woke up around 7am and Simon and Shantina were already at it making porridge and playing with one of their youngest children. After restoring the family room area and having a quick breakfast, Simon and Shantina showed us their house drawings that were freshly stamped with approval from the Council. Simon had drafted all of the elevations and floor plans by hand. The house looked like it would be absolutely beautiful when it was finished. They gave significant thought to many portions of their sustainable lifestyle including a wood alcove under the covered car park and cellar that had one wall which was made of a boulder that was too big to move. They also showed us pieces of some rocks they found up the mountain that looked like green granite only with larger crystal formations. They had already made a sink basin of one of the rocks, and were planning to use slabs of cut rock for their flooring. Geologists were baffled by the rocks because of their location, and the strange quality of the stones. After sharing the drawings, they gave us a tour of the hydroelectric setup and a swimming pool that Simon had made. We thanked them, and then we were off on the road again.
The afternoon was spent at the Treaty of Waitangi Center and the Mangrove:



0 Comments:
Post a Comment
<< Home